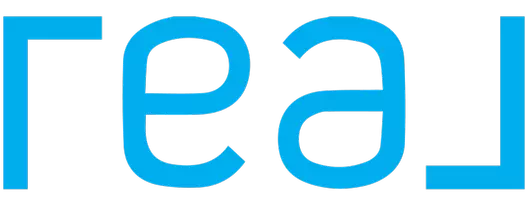For more information regarding the value of a property, please contact us for a free consultation.
31216 Belford Drive San Juan Capistrano, CA 92675
Want to know what your home might be worth? Contact us for a FREE valuation!

Our team is ready to help you sell your home for the highest possible price ASAP
Key Details
Sold Price $2,170,000
Property Type Single Family Home
Sub Type Single Family Residence
Listing Status Sold
Purchase Type For Sale
Square Footage 3,413 sqft
Price per Sqft $635
Subdivision Belford Terrace
MLS Listing ID OC-25040165
Sold Date 04/28/25
Bedrooms 5
Full Baths 4
Year Built 1979
Lot Size 10,595 Sqft
Property Sub-Type Single Family Residence
Property Description
Welcome to 31216 Belford Dr, a spacious 5 bedroom 4 bathroom home plus an office, offering 3,413 sq. ft. of comfortable living in a desirable San Juan Capistrano neighborhood. Situated on a 10,595 sq. ft. lot on a cul-de-sac, this home features a well-designed floor plan with inviting living spaces. The kitchen provides ample storage and counter space, seamlessly connecting to the family room with a cozy fireplace. The dedicated office offers a quiet space for work or study, while the primary suite serves as a private retreat with an en-suite bath and walk-in closet. A versatile bonus room can be used as a fifth bedroom, media room, or play area, adding flexibility to the home's layout. The backyard is a true private oasis, complete with a sparkling pool and waterslide, a built-in barbecue and lush landscaping that enhances the serene atmosphere. Whether hosting guests or enjoying a quiet evening outdoors, this space is designed for year-round enjoyment. Additionally, this home is equipped with solar panels, offering energy efficiency and cost savings. Conveniently located near top-rated schools, parks and downtown San Juan Capistrano, this home offers the perfect blend of space, comfort, and lifestyle.
Location
State CA
County Orange
Area Or - Ortega/Orange County
Zoning R1
Interior
Interior Features Balcony, Ceiling Fan(s), Granite Counters, High Ceilings, In-Law Floorplan, Open Floorplan, Pantry, Recessed Lighting, Two Story Ceilings, Kitchen Open to Family Room
Heating Central
Cooling Central Air
Flooring Wood
Fireplaces Type Family Room, Master Bedroom
Laundry Individual Room, Inside
Exterior
Exterior Feature Barbeque Private
Parking Features Direct Garage Access, Driveway
Garage Spaces 2.0
Pool Private, Waterfall, In Ground
Community Features Curbs, Gutters
Utilities Available Sewer Connected, Water Connected, Electricity Connected, Natural Gas Connected
View Y/N Yes
View Pool
Building
Lot Description Sprinklers, Front Yard, Landscaped, Lot 10000-19999 Sqft, Sprinkler System, 0-1 Unit/Acre
Sewer Public Sewer
Schools
Elementary Schools Ambuehl
Middle Schools Marco Forester
High Schools San Juan Hills
Read Less



