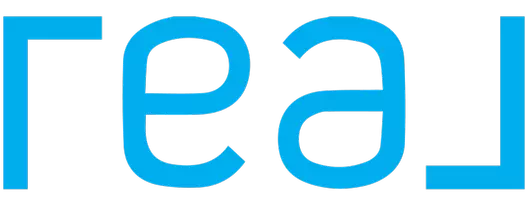For more information regarding the value of a property, please contact us for a free consultation.
9284 Scotty Way Corona, CA 92883
Want to know what your home might be worth? Contact us for a FREE valuation!

Our team is ready to help you sell your home for the highest possible price ASAP
Key Details
Sold Price $795,000
Property Type Single Family Home
Sub Type Single Family Residence
Listing Status Sold
Purchase Type For Sale
Square Footage 2,208 sqft
Price per Sqft $360
MLS Listing ID IG-25044368
Sold Date 04/29/25
Style Traditional
Bedrooms 5
Full Baths 3
HOA Fees $76/mo
Year Built 1997
Lot Size 5,663 Sqft
Property Sub-Type Single Family Residence
Property Description
**Stunning View Home with Pool - Walk to Award-Winning School!** Discover your dream home in this picturesque neighborhood! This remarkable property boasts 5 spacious bedrooms and 3 beautifully designed bathrooms, all situated on a desirable view lot featuring a sparkling pool and spa--perfect for entertaining or simply relaxing at home. Added bonus: the solar system is PAID FOR, providing energy efficiency and peace of mind! Convenience is key with this home's prime location just minutes from Temescal Valley Elementary School and the charming retail oasis of Dos Lagos. Upon arrival, you'll be greeted by a quaint front porch and a large picture window that floods the entrance with natural light. Inside, you'll find soaring high ceilings and a thoughtful layout, with a formal living and dining room to one side and a hallway leading to two cozy downstairs bedrooms and a full bathroom. The heart of the home, the expansive family room, flows seamlessly into the well-appointed kitchen, offering stunning views of your private backyard oasis. Step outside to discover a covered patio, a generous pool, and a relaxing spa, all complemented by child protection fencing and unobstructed views, ensuring privacy and tranquility. As you ascend to the second floor, you'll be welcomed by the luxurious primary suite featuring an ensuite bathroom complete with a separate tub and stylish shower. Two additional sizeable bedrooms share a convenient Jack and Jill bathroom. This home has been meticulously maintained, with upgrades that include a newer A/C system and a brand-new water heater. With low taxes and an unbeatable price, this enchanting home won't last long! Schedule your tour today and seize the opportunity to make this extraordinary view home yours!
Location
State CA
County Riverside
Area 248 - Corona
Zoning SP ZONE
Interior
Interior Features High Ceilings, Open Floorplan, Kitchen Island, Kitchen Open to Family Room
Heating Central
Cooling Central Air
Flooring Carpet, Laminate, Wood
Fireplaces Type Family Room, Gas
Laundry Gas Dryer Hookup, Inside
Exterior
Garage Spaces 2.0
Pool Private, Gas Heat, In Ground
Community Features Curbs, Park, Sidewalks, Storm Drains, Street Lights
Utilities Available Sewer Connected, Water Connected, Cable Available, Electricity Connected, Natural Gas Connected, Phone Available
View Y/N Yes
View Mountain(s)
Building
Lot Description Sprinklers, Front Yard, Level, Sprinklers Drip System, Sprinklers In Front, Sprinklers In Rear, Sprinklers Timer
Sewer Public Sewer
Schools
Elementary Schools Temescal Valley
High Schools Santiago
Read Less

