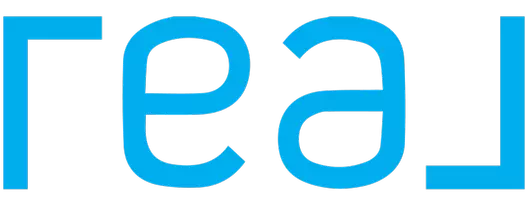For more information regarding the value of a property, please contact us for a free consultation.
1826 9th Street Manhattan Beach, CA 90266
Want to know what your home might be worth? Contact us for a FREE valuation!

Our team is ready to help you sell your home for the highest possible price ASAP
Key Details
Sold Price $5,725,000
Property Type Single Family Home
Sub Type Single Family Residence
Listing Status Sold
Purchase Type For Sale
Square Footage 4,650 sqft
Price per Sqft $1,231
MLS Listing ID SB-25048423
Sold Date 04/23/25
Style Craftsman,Custom Built,Modern
Bedrooms 6
Full Baths 6
Half Baths 1
Year Built 2025
Lot Size 7,500 Sqft
Property Sub-Type Single Family Residence
Property Description
This newly constructed 6-bedroom, 6.5-bathroom home with a dedicated office offers 4,650 square feet of modern luxury on a 7,500-square-foot lot in the heart of Manhattan Beach. Designed with an open floor plan, this home features a chef's kitchen with quartz countertops, a bar top, a spacious island that opens to the living room, and a premium Thermador appliance package, including a wine fridge and ice maker. A dry bar and recessed lighting throughout enhance the home's elegance, while a large sliding glass door in the living room allows for seamless indoor-outdoor living. The primary suite is a true retreat, boasting a soaking tub and private balcony, and fireplaces in both the living room and outdoor patio create inviting spaces to relax. The expansive backyard is perfect for entertaining or letting the dogs run, while the 3-car garage and individual laundry room add convenience. Located just minutes from award-winning Mira Costa High School, this home is a rare blend of sophistication, comfort, and prime location.
Location
State CA
County Los Angeles
Area 147 - Manhattan Beach Mira Costa
Zoning MNRS
Interior
Interior Features Balcony, Bar, Copper Plumbing Partial, High Ceilings, In-Law Floorplan, Recessed Lighting, Wired for Data, Wired for Sound, Butler's Pantry, Granite Counters, Kitchen Island, Kitchen Open to Family Room, Pots & Pan Drawers, Quartz Counters, Self-Closing Cabinet Doors, Self-Closing Drawers, Stone Counters
Heating Zoned, Central, Heat Pump
Cooling Central Air, Zoned
Flooring Wood
Fireplaces Type Decorative, Gas, Living Room, Outside, Patio
Laundry Gas & Electric Dryer Hookup, Upper Level, Washer Hookup
Exterior
Exterior Feature Lighting
Parking Features Direct Garage Access, Driveway
Garage Spaces 3.0
Pool None
Community Features Curbs, Sidewalks
Utilities Available Sewer Connected, Underground Utilities, Water Connected, Cable Available, Cable Connected, Electricity Connected, Natural Gas Available, Natural Gas Connected, Phone Available, Phone Connected
View Y/N No
View None
Building
Lot Description Sprinklers, Landscaped, Lawn, Level, Level with Street, Park Nearby, Rectangular Lot, Sprinklers In Rear, Sprinklers Manual, Up Slope from Street, 0-1 Unit/Acre, Back Yard
Sewer Public Sewer
Read Less



