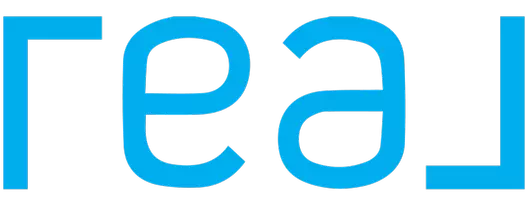For more information regarding the value of a property, please contact us for a free consultation.
9511 Ponte Bella Drive Riverside, CA 92508
Want to know what your home might be worth? Contact us for a FREE valuation!

Our team is ready to help you sell your home for the highest possible price ASAP
Key Details
Sold Price $989,900
Property Type Single Family Home
Sub Type Single Family Residence
Listing Status Sold
Purchase Type For Sale
Square Footage 3,800 sqft
Price per Sqft $260
MLS Listing ID IV-25043790
Sold Date 04/23/25
Style Mediterranean
Bedrooms 5
Full Baths 4
Half Baths 1
HOA Fees $80/mo
Year Built 2017
Lot Size 0.260 Acres
Property Sub-Type Single Family Residence
Property Description
MISSION RANCH - SKYRIDGE BY WILLIAM LYON COMPANY- This immaculate and highly upgraded pool home boasts 5 bedrooms plus a bonus room/loft and 4 and 1/2 bathrooms within a highly desirable floorplan. The main level boasts all hardwood flooring, massive island kitchen open to the great room with built-in appliances, walk-in and Butler's pantries, separate formal dining room and a main level bedroom currently outfitted as an office. The upper level contains the additional family bedrooms, each with adjoining bath, including the luxurious primary suite with large walk-in closet and designer appointed bath; The laundry room is located on the upper level as well for convenience. Completely landscaped grounds with beautiful pool and covered patio. Views of the city lights, hills and mountains from the rear of the residence. Generous 3-car garage and ample off-street parking in the driveway. Walking distance to Miller Middle School with Woodcrest elementary and Martin Luther King High School a few blocks away. Absolutely perfect and move-in ready!
Location
State CA
County Riverside
Area 252 - Riverside
Interior
Interior Features Copper Plumbing Full, Open Floorplan, Pantry, Recessed Lighting, Stone Counters, Built-In Trash/Recycling, Kitchen Island, Kitchen Open to Family Room, Pots & Pan Drawers, Quartz Counters, Walk-In Pantry
Heating Central, Forced Air
Cooling Central Air, Dual, Electric
Flooring Carpet, Tile, Wood
Fireplaces Type None
Laundry Gas & Electric Dryer Hookup, Individual Room, Inside, Upper Level
Exterior
Exterior Feature Rain Gutters
Parking Features Concrete, Direct Garage Access
Garage Spaces 3.0
Pool Private, Filtered, Gas Heat, Gunite, Heated, In Ground, Permits
Community Features Curbs, Gutters, Sidewalks, Storm Drains, Street Lights, Suburban
Utilities Available Sewer Connected, Underground Utilities, Water Connected, Cable Connected, Electricity Connected, Natural Gas Connected, Phone Connected
View Y/N Yes
View City Lights, Hills, Mountain(s)
Building
Lot Description Sprinklers, Corners Marked, Front Yard, Landscaped, Lawn, Level, Lot 10000-19999 Sqft, Rectangular Lot, Sprinkler System, Sprinklers In Front, Sprinklers In Rear, Sprinklers On Side, Sprinklers Timer, Up Slope from Street, Yard, 2-5 Units/Acre, Back Yard
Sewer Public Sewer
Schools
Elementary Schools Woodcrest
Middle Schools Miller
High Schools Martin Luther King
Read Less

