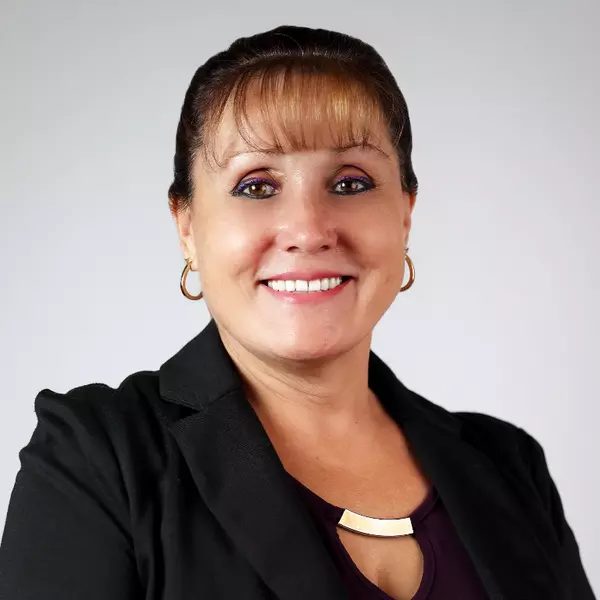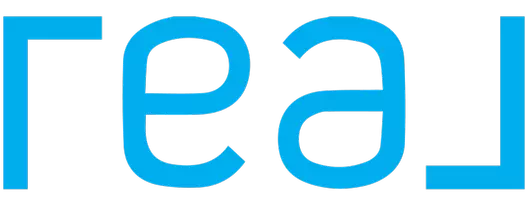For more information regarding the value of a property, please contact us for a free consultation.
216 South 3rd Avenue Arcadia, CA 91006
Want to know what your home might be worth? Contact us for a FREE valuation!

Our team is ready to help you sell your home for the highest possible price ASAP
Key Details
Sold Price $1,928,000
Property Type Multi-Family
Sub Type Duplex
Listing Status Sold
Purchase Type For Sale
Square Footage 2,824 sqft
Price per Sqft $682
MLS Listing ID P1-21048
Sold Date 04/14/25
Style Spanish
Bedrooms 5
Full Baths 5
Half Baths 2
Year Built 2018
Lot Size 5,933 Sqft
Property Sub-Type Duplex
Property Description
High-end finishes and modern luxury converge at this exceptional investment opportunity in the heart of Arcadia! Welcome to 216 South 3rd Avenue, a meticulously maintained turnkey duplex recently built in 2018. Offering two beautifully designed units with character rich Spanish architecture, you've found the perfect opportunity for generating passive income or comfortably housing multiple generations with maximum privacy and comfort. Unit A offers 3 bright and spacious bedrooms, 3.5 baths, and 1,675 sqft of total living area. Tucked behind, Unit B offers 2 generous bedrooms, 2.5 baths, and a total living area of 1,036 sqft. Boasting exceptional curb appeal, these beautifully maintained homes were built by highly regarded Assen Homes—a testament to their enduring quality and sophisticated design. From the thick crown moldings to the sleek and functional kitchens to the convenient Nest thermostat systems, it's easy to picture the elevated lifestyle that awaits here. Both units include 2 car garages and the gated driveway offers an abundance of additional parking. Located in the heart of Arcadia, the homes offer access to convenient dining and shopping as well as one of the best school districts in the state. An exceptional opportunity by any measure, don't miss your chance at this prime duplex!
Location
State CA
County Los Angeles
Area 605 - Arcadia
Interior
Interior Features 2 Staircases, Balcony, Built-In Features, Crown Molding, High Ceilings, Open Floorplan, Pantry, Recessed Lighting, Storage
Heating Central
Cooling Central Air
Flooring Vinyl, Carpet
Fireplaces Type None
Laundry Inside
Exterior
Parking Features Direct Garage Access, Driveway
Garage Spaces 4.0
Pool None
Community Features Curbs, Sidewalks
View Y/N No
View None
Building
Lot Description Sprinklers, Front Yard
Sewer Public Sewer
Read Less

