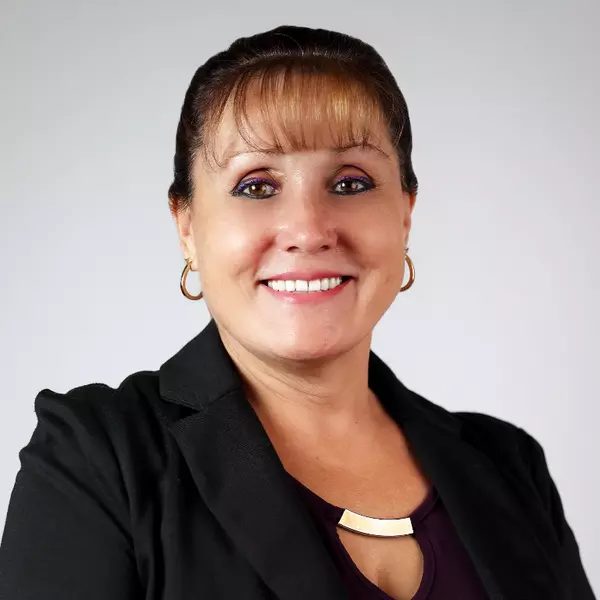For more information regarding the value of a property, please contact us for a free consultation.
28 Hillcrest Rd Berkeley, CA 94705
Want to know what your home might be worth? Contact us for a FREE valuation!

Our team is ready to help you sell your home for the highest possible price ASAP
Key Details
Sold Price $5,400,000
Property Type Single Family Home
Sub Type Single Family Residence
Listing Status Sold
Purchase Type For Sale
Square Footage 4,710 sqft
Price per Sqft $1,146
MLS Listing ID 01-41087007
Sold Date 03/18/25
Style Custom Built
Bedrooms 5
Full Baths 3
Half Baths 2
Year Built 1908
Lot Size 0.329 Acres
Property Sub-Type Single Family Residence
Property Description
This 4710 sq ft home is set on a quiet street in one of Berkeley's preeminent neighborhoods, on a rare 1/3 acre lot with a spacious yard that extends down to the Brookside cul-de-sac. Entertain guests outside or in the oversized living room, which offers a fireplace and southwest views of SF. The spacious dining room sits adjacent; it is proximate to the well-appointed kitchen, with Wolf and SubZero appliances, custom cabinetry, quartz countertops, a 32 sq ft island, dual sinks, and distinctive lighting. Enjoy morning coffee in the cheery sun room nearby. Oak hardwoods cover the entire main floor and Sonos ceiling speakers offer one's choice of music on multiple levels. 4 bedrooms lie on the newly carpeted upstairs floor; the principal suite offers skyline views, a fireplace, a travertine radiant heated bathroom, and a spacious shower illuminated by a skylight. Downstairs from the main floor is the ballroom. The fifth bedroom is also on the lowest level, and it includes a walk-through closet and en-suite bathroom. The main laundry room sits adjacent (another washer-dryer is available upstairs). Plentiful storage space is available on all levels. Tesla roof tiles and Powerwall batteries keep utility costs low, and parking is easy (in the gated driveway or the 2-car garage).
Location
State CA
County Alameda
Interior
Interior Features Butler's Pantry, Kitchen Island, Remodeled Kitchen, Stone Counters
Heating Forced Air
Cooling Central Air
Flooring Carpet, Wood
Fireplaces Type Living Room, Master Bedroom
Laundry Dryer Included, Washer Included
Exterior
Garage Spaces 2.0
Pool None
View Y/N Yes
View Bay, Bridge(s)
Building
Lot Description Cul-De-Sac, Front Yard, Back Yard
Sewer Public Sewer
Read Less



