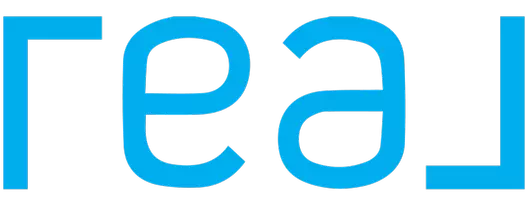See all 51 photos
Listed by Carol Thornberry • Real Estate Source, Inc.
$675,000
Est. payment /mo
3 Beds
3 Baths
1,828 SqFt
Active
23889 Oakmont Way Auburn, CA 95602
REQUEST A TOUR If you would like to see this home without being there in person, select the "Virtual Tour" option and your agent will contact you to discuss available opportunities.
In-PersonVirtual Tour
UPDATED:
Key Details
Property Type Single Family Home
Sub Type Single Family Residence
Listing Status Active
Purchase Type For Sale
Square Footage 1,828 sqft
Price per Sqft $369
MLS Listing ID 01-41092055
Bedrooms 3
Full Baths 3
HOA Fees $357/mo
Year Built 1978
Lot Size 10,454 Sqft
Property Sub-Type Single Family Residence
Property Description
Experience a peaceful lifestyle in this stunning remodeled home in Lake of the Pines. A spacious split-level home includes 3 oversized bedrooms, 3 remodeled bathrooms, a great room with a vaulted ceiling has a filtered view of the lake and a new pellet stove for those chilly evenings. Primary suite includes a walk-in closet, remodeled bathroom, and sliding doors to your private deck with a view. Kitchen features modern concrete countertops, custom tile backsplash a large pantry and appliance cabinet. Relax in your serene backyard on your new deck. Filtered views of the lake and the alternate 9th hole offers privacy with a view. Or head down to your very own sports court for a game of volleyball or pickleball. Also featured is a large downstairs bonus room with full bathroom and exterior access, creating a possible 4th bedroom suite or converted to an in-law unit. Adding to the possibilities for expansion, the home has expansive storage space under the house, the options are endless. As an added bonus home has a new roof, new energy efficient pellet stove, new deck off the back of the house, HVAC only 6 years old, and side yard access for golf cart or extra parking. Move in and enjoy all Lake of the Pines has to offer.
Location
State CA
County Nevada
Interior
Interior Features Butler's Pantry, Kitchen Island, Remodeled Kitchen
Heating Forced Air
Cooling Central Air
Flooring Vinyl, Carpet, Tile
Fireplaces Type Living Room, Pellet Stove
Exterior
Garage Spaces 2.0
Pool None
View Y/N Yes
View Golf Course, Lake
Building
Lot Description Front Yard, Yard, Back Yard
Sewer Public Sewer
Others
Virtual Tour https://visithome.ai/YfAugmWG34zR95rJve63KY?mu=ft



